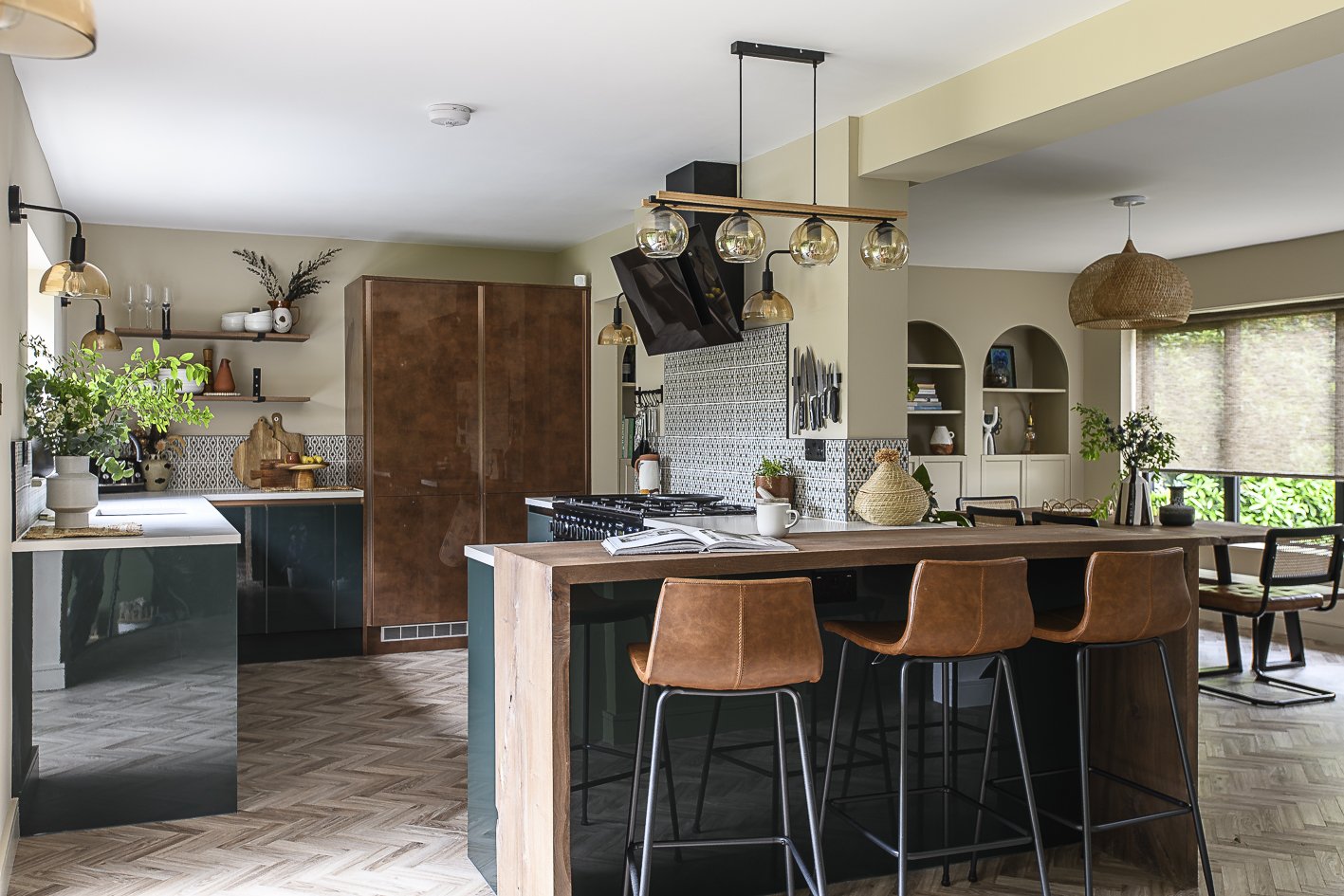
Semi open plan kitchen & dining room
Whenever an open plan layout is considered, the key is to create a connection between areas without the use of physical walls. And whilst a small dividing wall was still maintained here between the kitchen and dining area, the majority of the space was kept open and free flowing.
And so I suggested the use of a continuous colour and similar textures throughout both spaces to create a cohesive decor scheme.
I also suggested the design for the bespoke joinery for the built-in storage units and shelves in the dining area - all cleverly made within a more budget price point from Ikea Billy bookcases. And by painting them the same colour as the walls, they sunk back into the room taking up as little visual space as possible.
All in all a delightfully open plan space.





